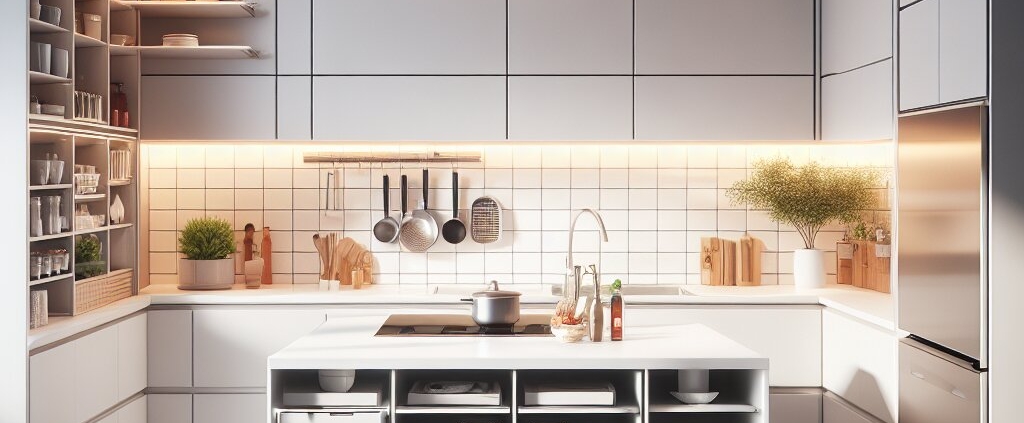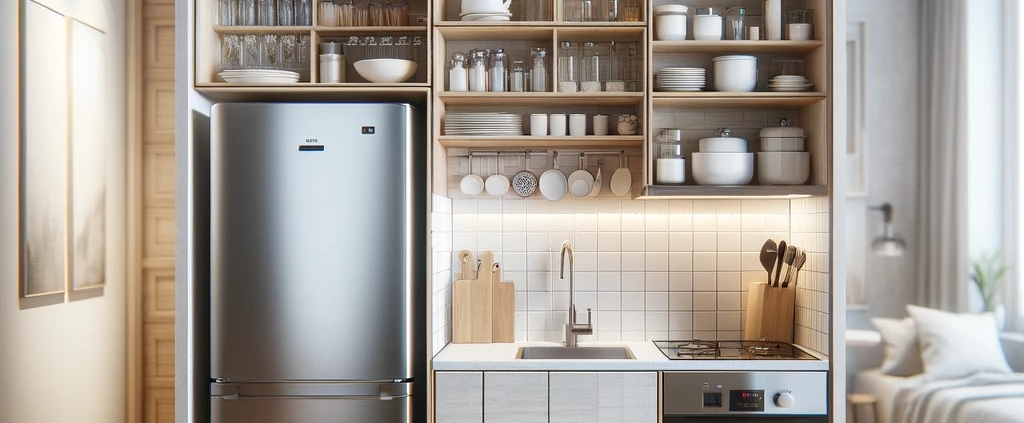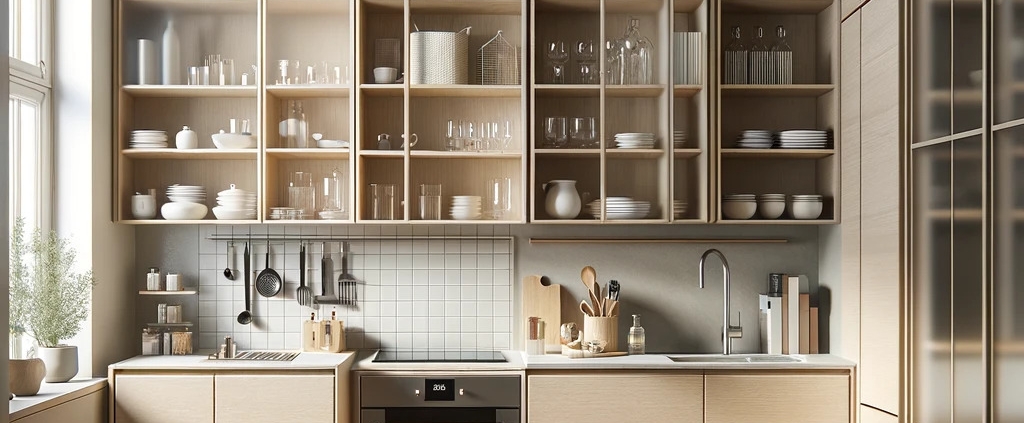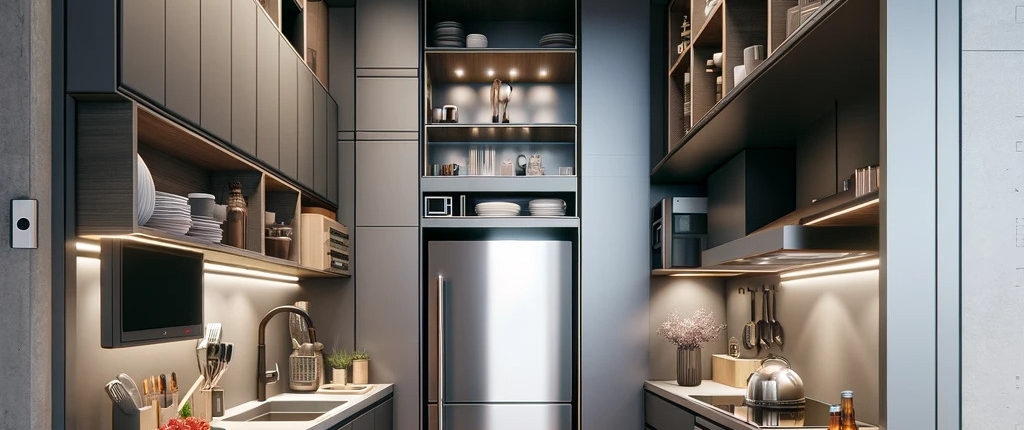Introduction to Small Kitchen Renovations
Embarking on a kitchen renovation can be an exciting but daunting task, particularly when you’re dealing with a small space. But no matter the size, a well-planned kitchen can be both functional and stylish. This section will introduce you to the challenges and potential of a small kitchen renovation.
The Challenges of a Small Kitchen
Small kitchens can pose a unique set of challenges. From limited counter space to a lack of storage, it can be difficult to fit all your cooking essentials without making the room feel cramped. Additionally, too many elements in a small space can make your kitchen appear cluttered and disorganized, detracting from the overall aesthetic.
The key to overcoming these challenges lies in clever planning and design. This involves making the most of your available space, choosing the right fixtures and finishes, and incorporating clever storage solutions. It may also require you to be flexible and creative with your renovation ideas, as not all traditional kitchen elements may be feasible in a small space.
The Potential of a Small Kitchen
Despite the challenges, a small kitchen holds enormous potential. With the right approach, your small kitchen renovation can transform an underutilized space into one of the most functional and appealing rooms in your home.
Small kitchens can be incredibly efficient, as everything you need is within arm’s reach. Moreover, the smaller square footage allows you to splurge on higher-end materials that would be cost-prohibitive in a larger space. Your small kitchen can be just as stylish and functional as a larger one, if not more so.
A successful small kitchen renovation can also increase the value of your home. According to home renovation experts, kitchen remodels offer one of the highest returns on investment, making it a smart choice if you’re considering selling your home in the future.
By understanding the challenges and potential of a small kitchen, you can navigate your renovation project with more confidence and clarity. Whether you’re planning a DIY project or hiring professionals, the key to a successful renovation lies in careful planning, thoughtful design, and a clear understanding of your kitchen’s potential. Check out our articles on kitchen renovation cost and kitchen renovation ideas for more information.
Planning Your Small Kitchen Renovation
Before jumping into a renovation project, planning is crucial. This is especially true for small kitchen renovations, where every inch of space matters. You’ll need to set clear goals and create a realistic budget to ensure your renovation project is successful.
Setting Your Goals
Every successful small kitchen renovation starts with clear and achievable goals. You need to ask yourself what you want to achieve with your renovation. Are you looking to improve functionality? Or are you more focused on aesthetics? Perhaps you’re aiming for a balance of both.
Your goals should also consider the constraints of your kitchen space. While you may have many ideas, remember that not all may be feasible due to the limited space.
To help you set your renovation goals, consider the following questions:
- What are the problems in your current kitchen setup that you want to fix?
- What style or aesthetic are you aiming for?
- How do you primarily use your kitchen? Is it just for cooking, or does it double as a dining or entertaining space?
- What are the must-have features or appliances in your renovated kitchen?
Having clear answers to these questions will guide your decisions throughout the renovation process. For inspiration and practical ideas, check out our article on kitchen renovation ideas.
Making a Budget
The next step in planning your small kitchen renovation is setting a budget. Your budget should account for all the costs associated with the renovation, including materials, labor, and unexpected expenses that might arise during the process.
A helpful starting point is to research the average kitchen renovation cost and adjust it to your project’s specifics and local costs.
Here’s a rough breakdown of what your budget might look like:
| Expense Category | Percentage of Total Budget |
|---|---|
| Labor | 25-35% |
| Appliances and Ventilation | 15-20% |
| Cabinets and Hardware | 15-20% |
| Countertops | 10-15% |
| Lighting | 5-10% |
| Walls and Ceilings | 5-10% |
| Floors | 5-10% |
| Doors and Windows | 5% |
| Plumbing and Electrical | 4-5% |
Remember, these figures are just a guide, and your budget might look different depending on your goals, needs, and local market costs. If you’re considering a DIY approach to save on labor costs, ensure you have the necessary skills and time. You can learn more about taking this route from our DIY kitchen renovation article.
By setting clear goals and creating a realistic budget, you’ll be well on your way to a successful small kitchen renovation that meets your needs and enhances your home’s value.
Effective Small Kitchen Renovation Ideas
When it comes to a small kitchen renovation, effective planning and clever design ideas can help you make the most of your space. Below are some essential techniques to consider.

Maximizing Storage
A crucial aspect of a small kitchen renovation is maximizing storage. With limited space, it’s important to utilize every nook and corner effectively. Consider installing cabinets and shelves up to the ceiling. You can store less frequently used items on the higher shelves.
Pull-out drawers and built-in spice racks can also help to increase storage capacity. A moveable kitchen island with storage underneath can provide extra workspace and storage. Also, consider hanging pots and pans on a wall-mounted rack to free up cabinet space.
Choosing the Right Color Palette
The color palette you choose can significantly affect the perception of space in your kitchen. Light colors tend to open up a room and make it feel larger. Consider using shades of white, light gray, or pastels for your walls, cabinets, and countertops.
However, this doesn’t mean you should shy away from bold colors. A vibrant backsplash or a colorful appliance can add a touch of personality without overwhelming the space. For more ideas on how to choose a color palette for your kitchen, check out our article on kitchen renovation ideas.
Optimizing Lighting
Lighting plays a critical role in a small kitchen renovation. Proper lighting can make your kitchen feel open and inviting. Make the most of natural light by keeping window areas unobstructed.
For artificial lighting, consider layered lighting. Ambient lighting provides overall illumination, task lighting focuses on specific areas like the countertop or stove, and accent lighting highlights design elements.
Under-cabinet lighting can also be a good addition. It not only improves visibility while working on the countertop but also makes the kitchen feel more spacious.
These are just a few ideas to help you start planning your small kitchen renovation. Remember, it’s not about how much space you have, but how you utilize it. For more tips and ideas, visit our DIY kitchen renovation guide.
Space-Saving Layouts for Small Kitchens
When planning a small kitchen renovation, the layout is one of the most important aspects to consider. An effective layout can help maximize your space and improve the functionality of your kitchen. Here are three space-saving layouts that work well for small kitchens.
Galley Style
A galley-style layout is an optimal choice for narrow spaces. It consists of two parallel countertops with a walkway in between. One side typically houses the sink and refrigerator, while the other side features the stove and storage. This layout creates a functional workspace that allows easy movement between the three key areas of a kitchen: the refrigerator, sink, and stove.
Though it may seem cramped, a well-designed galley kitchen can be surprisingly efficient. You can enhance functionality by installing ceiling-height cabinets for extra storage, or by adding a pull-out pantry. To make the space feel more open, consider light-colored cabinetry and a backsplash that reflects light.
One-wall Layout
The one-wall layout is another effective design for small kitchens. As the name suggests, all of the kitchen’s elements – the refrigerator, sink, and stove – are located along one wall. This layout is a top choice for studio apartments or open-plan spaces, as it takes up the least amount of space.
To maximize the efficiency of a one-wall kitchen, consider using compact appliances and incorporating as much storage as possible. Floating shelves or hanging racks can provide additional storage space without making the room feel cluttered. For more ideas on how to make the most of this layout, check out our article on kitchen renovation ideas.

U-shaped Layout
Finally, a U-shaped layout can be an excellent option for small kitchens. This design features cabinets and appliances on three walls, creating a large amount of counter and storage space. The U-shaped layout also provides ample room for meal preparation, making it ideal for those who love to cook.
To prevent a U-shaped kitchen from feeling too boxy, opt for open shelving on one or more of the walls. This will provide storage while maintaining an open feel. Light colors can also help create the illusion of more space.
When choosing a layout for your small kitchen renovation, it’s important to consider your specific needs and lifestyle. Whether you prefer the efficient workspace of a galley kitchen, the compact design of a one-wall layout, or the ample storage of a U-shaped kitchen, the right layout can transform your small kitchen into a functional and enjoyable space. Be sure to visit our kitchen renovation cost page to ensure your plans align with your budget.
Key Elements to Consider in a Small Kitchen Renovation
When undertaking a small kitchen renovation, there are several key elements you should consider to ensure that your project is successful. These include the appliances and fixtures, flooring and countertops, and cabinets and shelves.
Appliances and Fixtures
Appliances and fixtures play a crucial role in your kitchen’s functionality. In a small kitchen, it’s important to prioritize compact, efficient models that won’t consume too much space. Consider appliances that can perform multiple functions to save space. Similarly, choose fixtures that complement the size of your kitchen. For instance, a deep, single-bowl sink might be a better fit for a small kitchen than a large double-bowl sink.
When planning for appliances and fixtures, keep in mind the arrangement to ensure ease of movement. You want to make sure that the placement of your stove, refrigerator, and sink allows for efficient workflow.
Flooring and Countertops
The choice of flooring and countertops can significantly impact the visual appeal of your small kitchen. Light-colored materials can help make the space feel larger and brighter. Durable materials like hardwood for flooring and granite or quartz for countertops can withstand heavy kitchen use.
For the flooring, consider options that are easy to clean and maintain, as kitchen floors can often be subject to spills and stains. For the countertops, you’ll want a material that’s resistant to heat, scratches, and stains.
Cabinets and Shelves
Storage is often a challenge in a small kitchen renovation. To maximize space, consider installing taller upper cabinets and open shelves. Using glass-front cabinets or open shelving can also create a more open, airy feel in your kitchen.
Ensure the cabinets and shelves you choose provide enough storage for your needs. You might also consider adding organizers inside your cabinets to make the most of the space.

The choice of cabinet and shelf materials and colors should complement your overall kitchen design. For more kitchen renovation ideas, including suggestions for cabinets and shelves, check out our article on kitchen renovation ideas.
By carefully considering these key elements, you can ensure that your small kitchen renovation enhances both the functionality and aesthetics of your space. Remember, a well-planned renovation can transform the smallest of kitchens into a comfortable and efficient cooking and dining area. For information on how to budget for your kitchen renovation, you might find our article on kitchen renovation cost helpful.
Tips for a Successful Small Kitchen Renovation
Embarking on a small kitchen renovation can be a rewarding project if approached with careful planning and strategic decision-making. Here are some tips to help you achieve a successful renovation.
Prioritize Functionality
When renovating a small kitchen, it’s important to focus on functionality. Consider how you use your kitchen daily and design the space to accommodate your needs. This could mean installing extra shelves for storage, creating a dedicated prep area, or positioning appliances for easy access.
Keep in mind, functionality doesn’t mean compromising on aesthetics. By choosing sleek, compact appliances and fixtures, you can create a space that’s both practical and visually appealing. The key is to make every inch count and ensure that the kitchen layout supports efficient meal preparation and clean up.
Keep It Simple
In a small kitchen, simplicity is key. Avoid cluttering the space with unnecessary items or over-the-top décor. Instead, opt for clean lines and minimalistic designs that can help your kitchen appear larger and more open.
When selecting colors, consider a monochromatic color scheme which can visually expand the space. Light colors, in particular, can help reflect light and make the room feel airy and spacious. Check out our article on kitchen renovation ideas for more inspiration.
Also, consider the type of flooring, countertops, and cabinets. Simplicity doesn’t mean boring. You can add interest with texture and pattern, but remember to keep the overall look cohesive and harmonious.
Consider Professional Help
While a DIY kitchen renovation can be a fun and rewarding project, it’s not for everyone. If you’re unsure about your ability to handle the renovation, or if the project involves significant structural changes, you might want to consider hiring a professional.
Professionals can provide expert advice, help you avoid costly mistakes, and ensure that the renovation is done safely and to code. While this does add to the cost of your kitchen renovation, it can also save you a lot of time, stress, and potential headaches down the line.
Remember, a successful small kitchen renovation is about making the space work for you. By prioritizing functionality, keeping the design simple, and considering professional help when needed, you can create a kitchen that’s not only beautiful but also perfectly suited to your needs.

